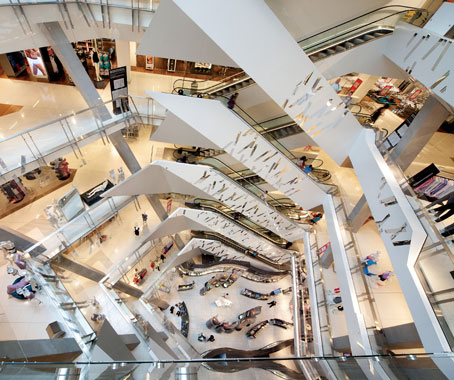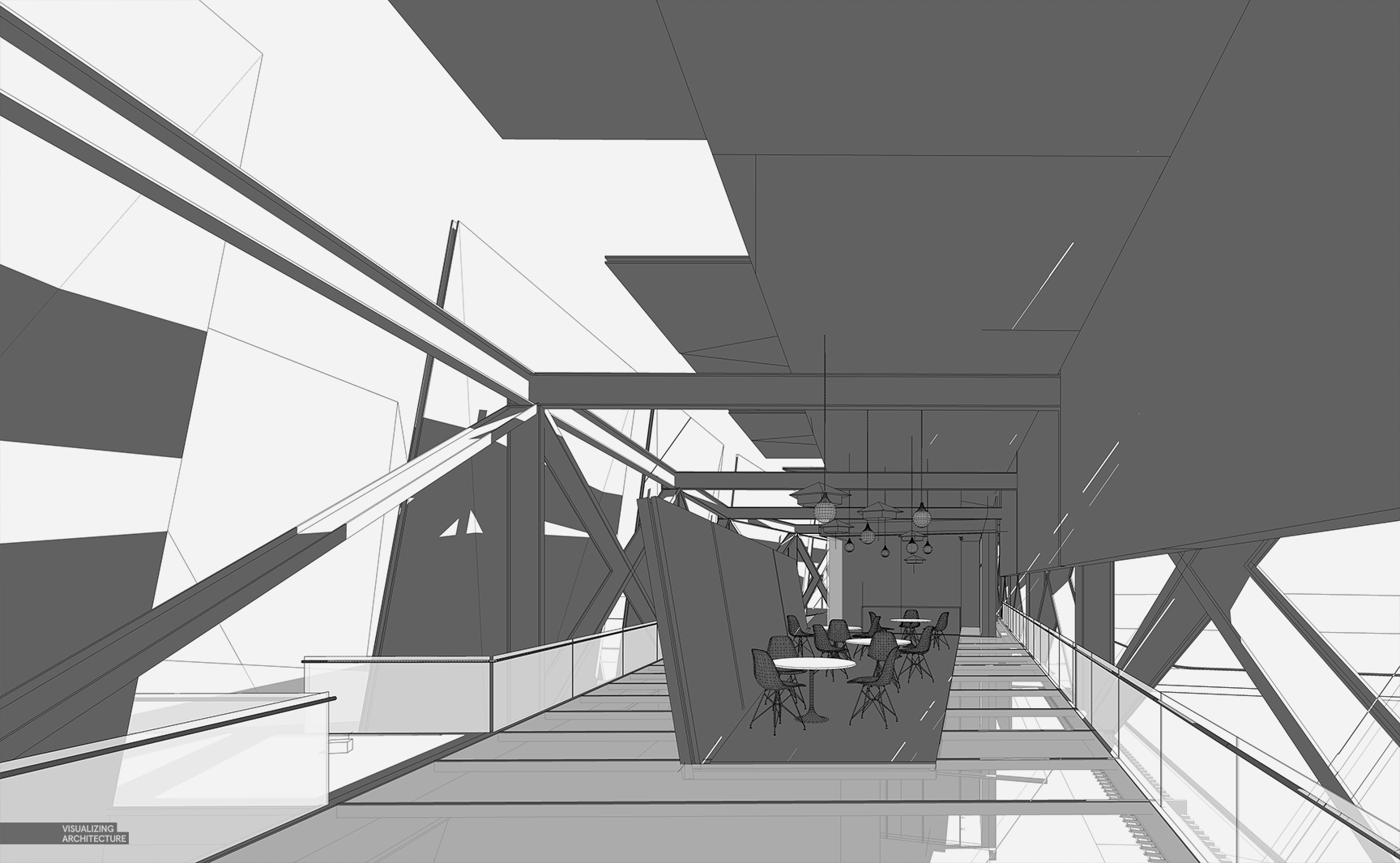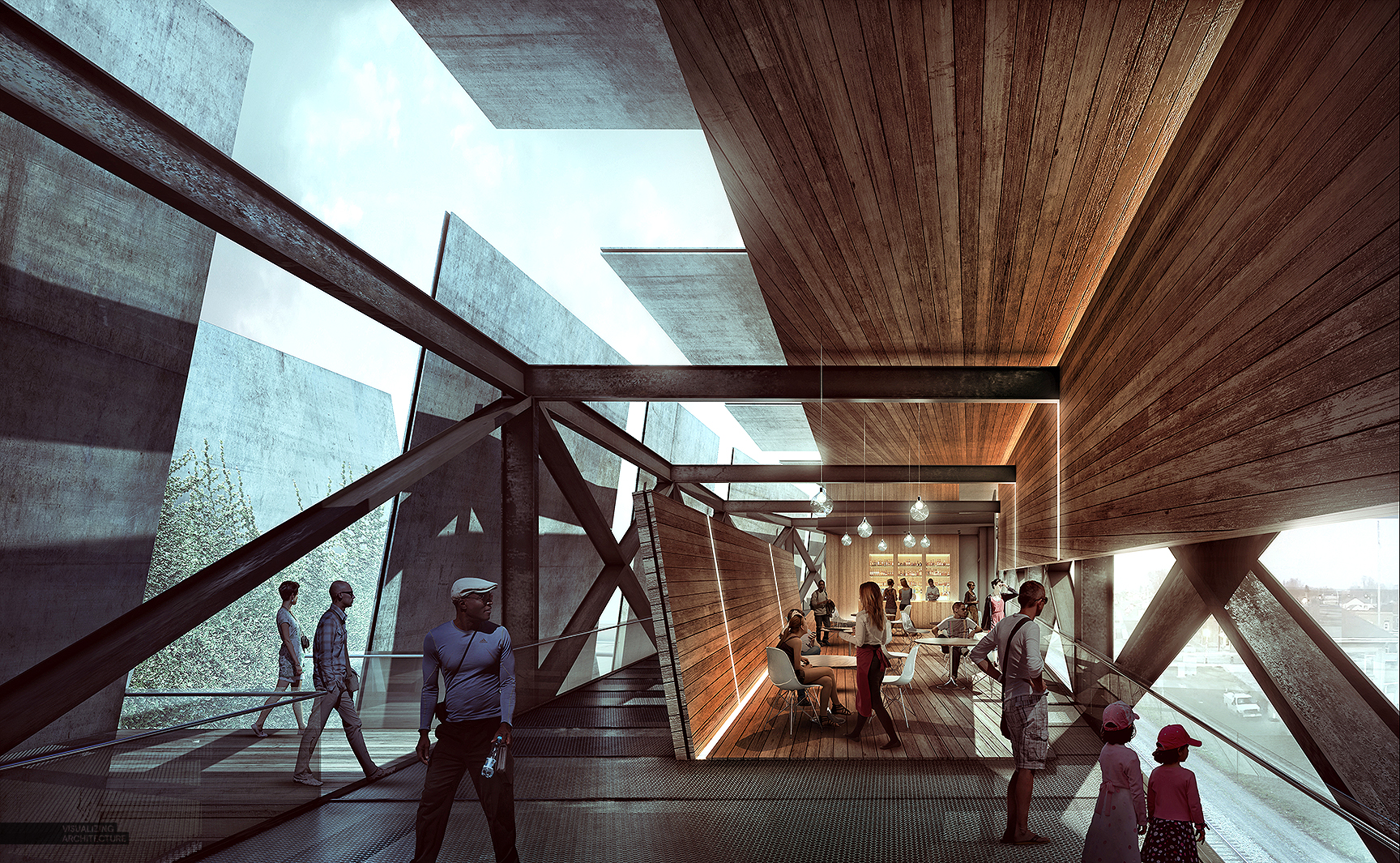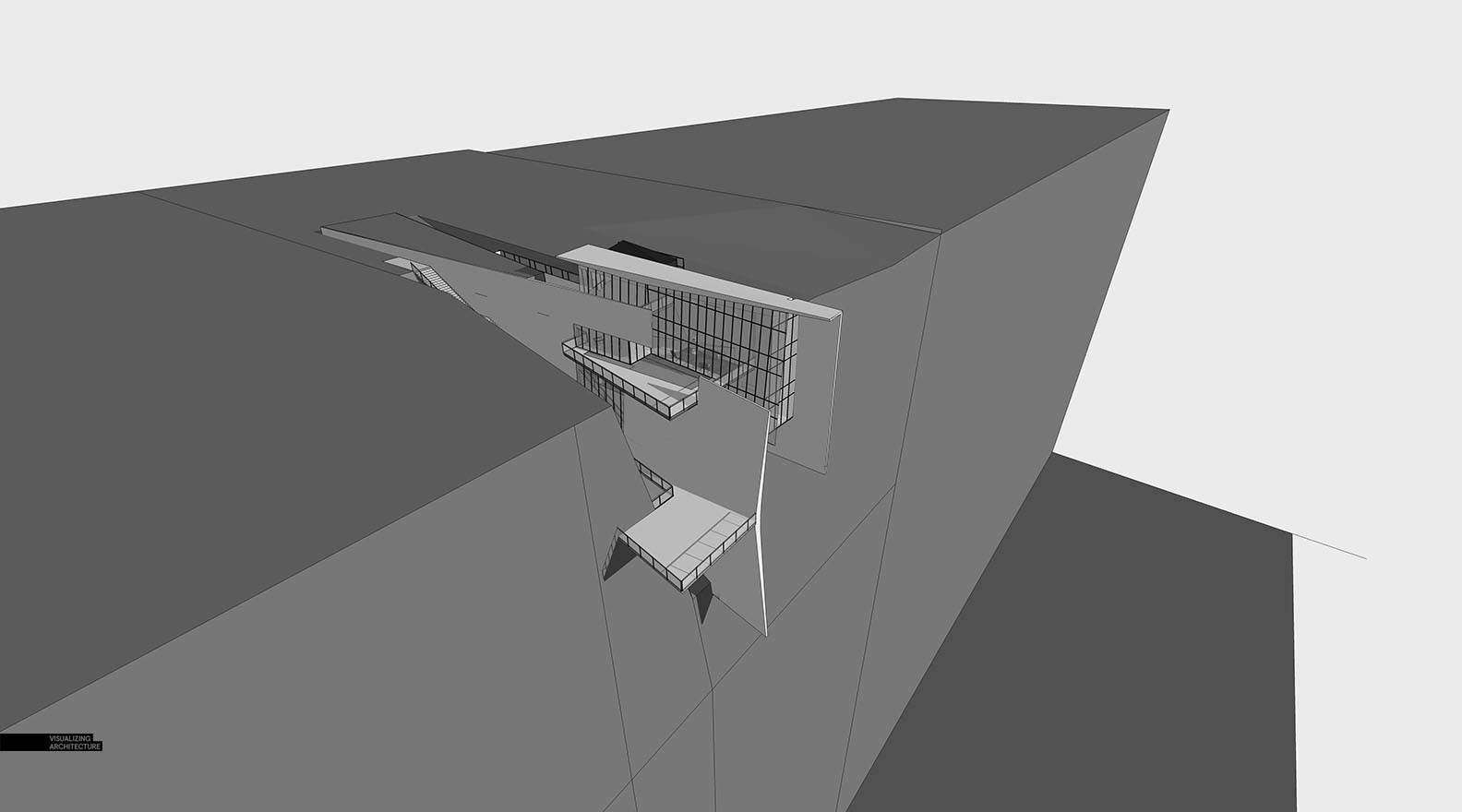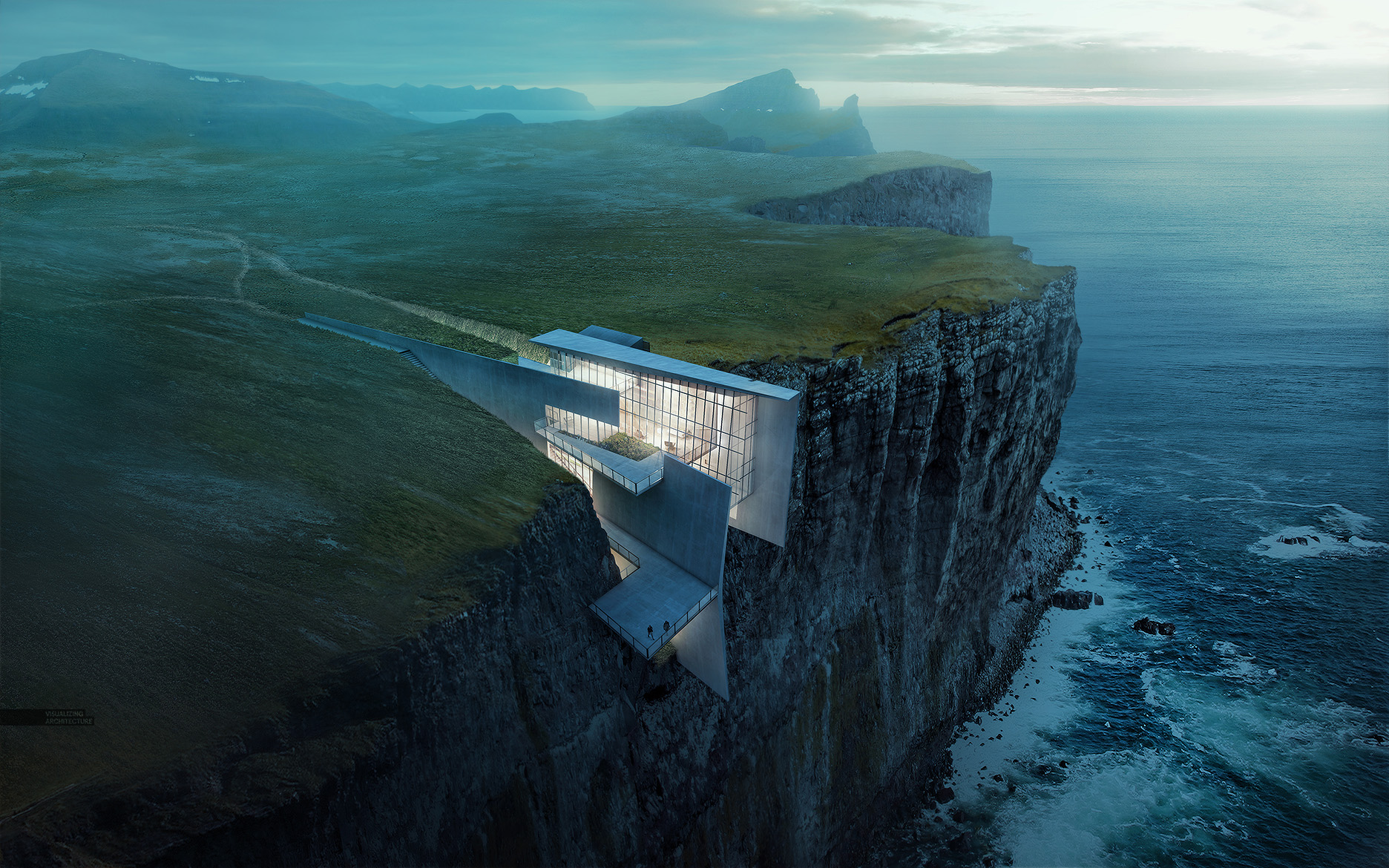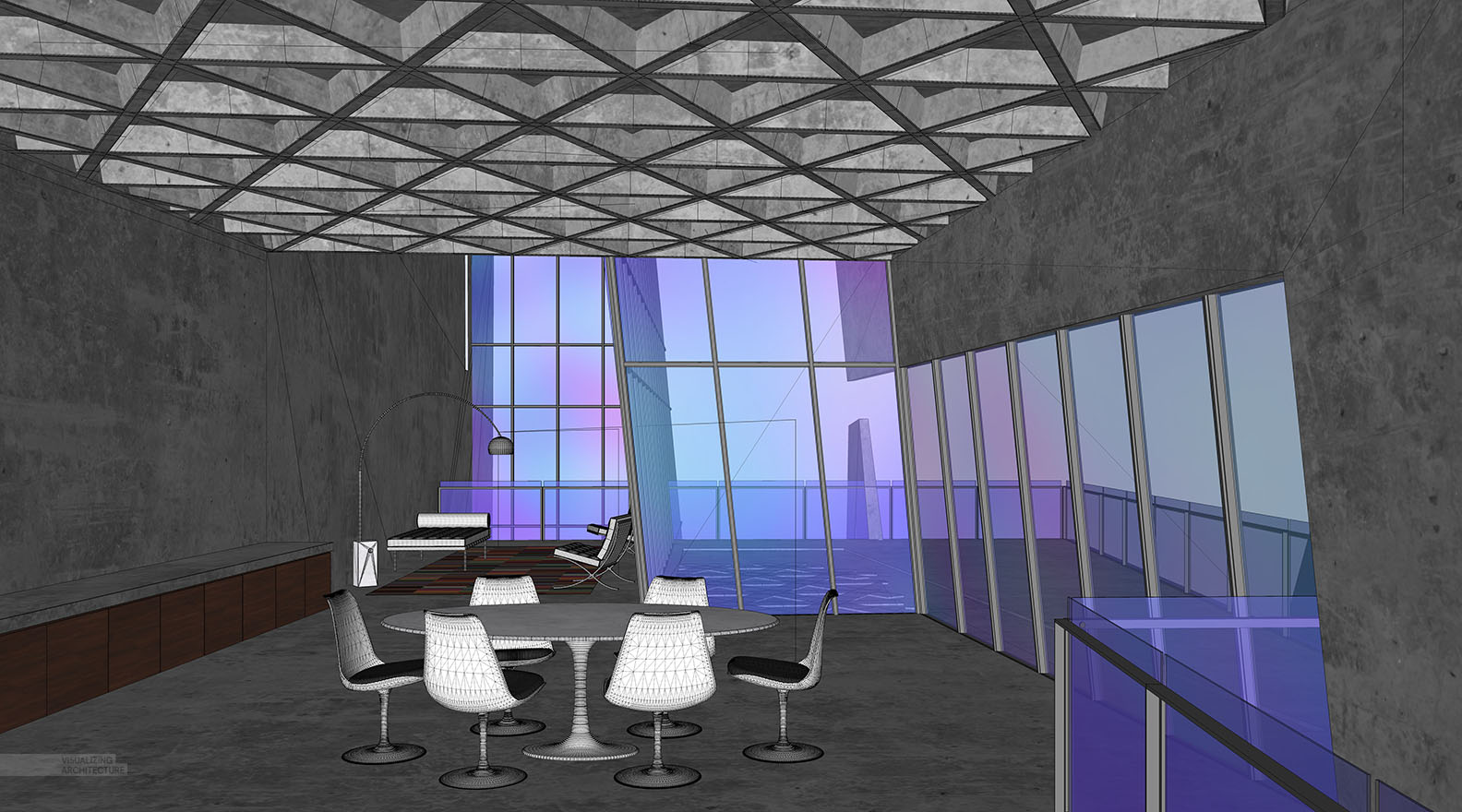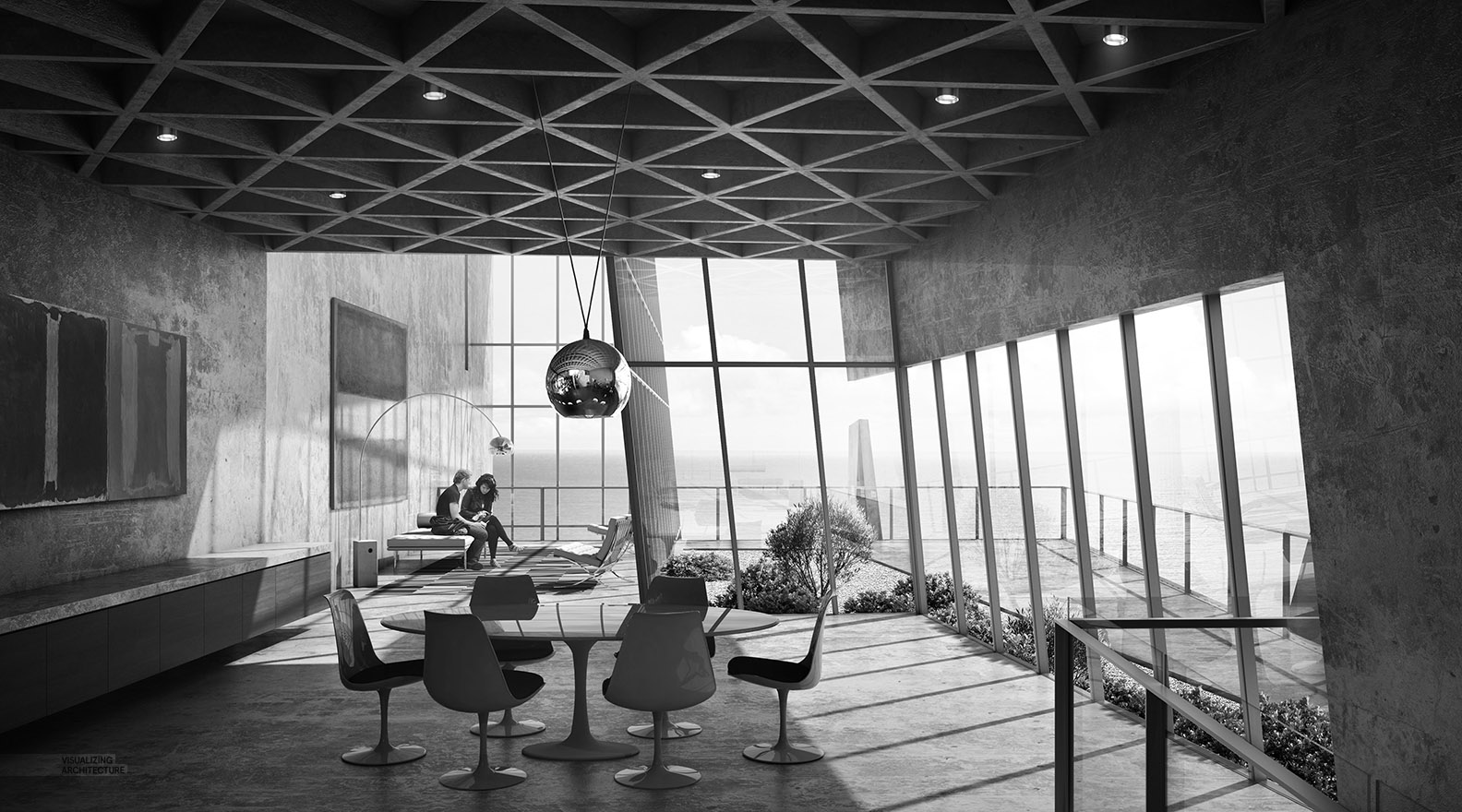Boundary to boundary along Anzac PDE should be around 490 meters. Please remember to scale correctly to avoid awkward proportions especially once you drop into lumion.
Wednesday, 25 May 2016
Monday, 2 May 2016
EXP 1 Feedback
Atrium / Mezzanine = The art of not sticking a wall to wall, flat floor plate over an interesting volumetric space.
Norman Foster - Reichstag
Faculty of Phiology
500 Bourke Street - JWA
Think beyond draw+extrude to create a space. The particular medium that is sketchup would mean that it is very easy to fall into the block + extrude trap! Geometry/shape is only a means to an end to compose interesting and evocative spaces. More 'Sense of Space' not 'Sense of Shape'
Louis Kahn - National Assembly Bangladesh
Herman Hertzberger - Centraal Beeher
Architecture Communication - tell us about the 'Possibilities' of your design, and not just the 'Apparent'. All it takes is adding in people, demonstrating function, boosting the environment, and playing with the styling in sketchup before exporting. Lumion allows you to take this further as you all have discovered.
The below images comes from Alex Hogrefe whos got mad tips to make these very simple to do so check it out: https://visualizingarchitecture.com/blog/
Apparent - Corridor?
Possible - lookout point.
Apparent
Possible
Apparent - Office meeting room?
Possible - House
Subscribe to:
Posts (Atom)





