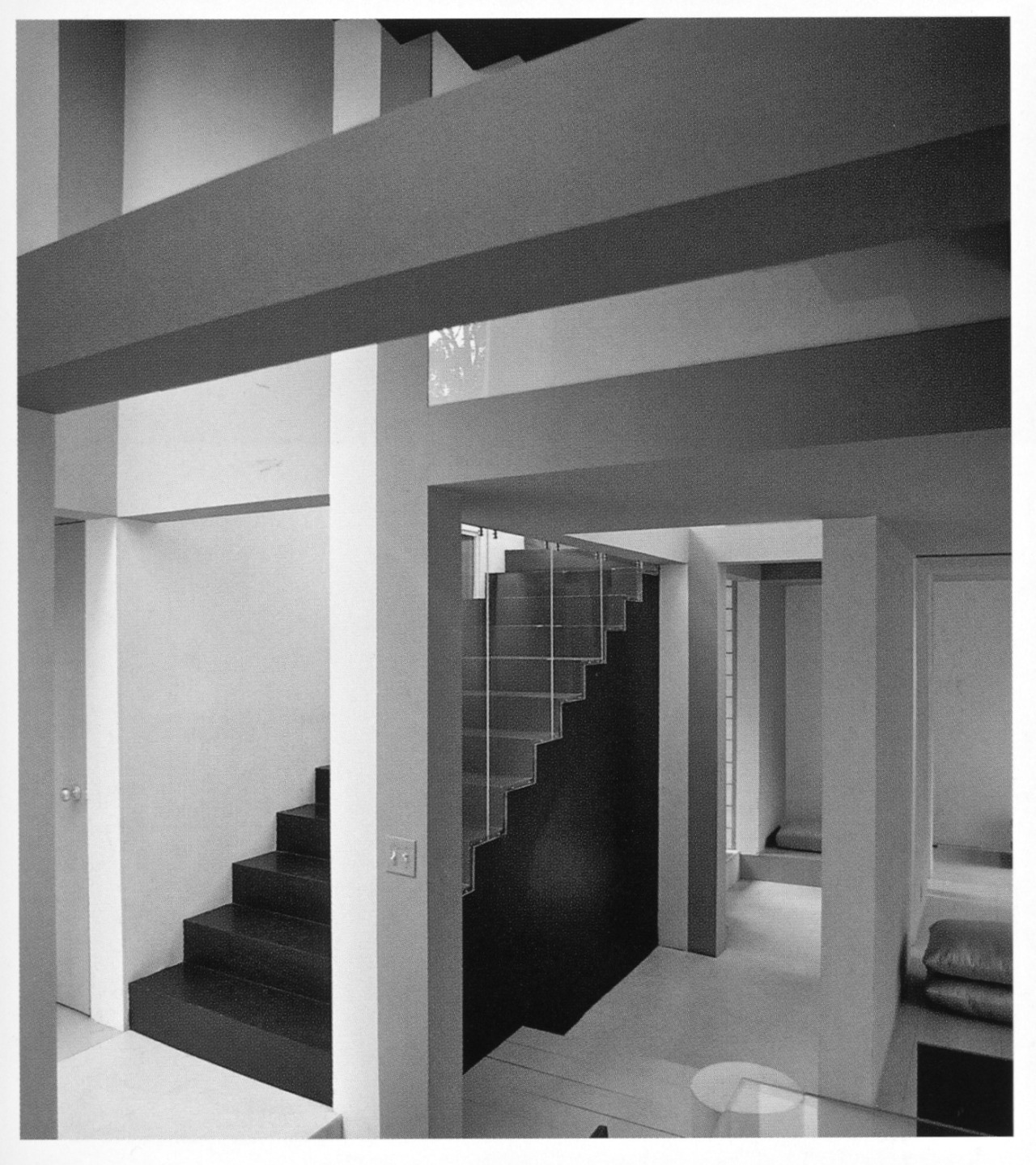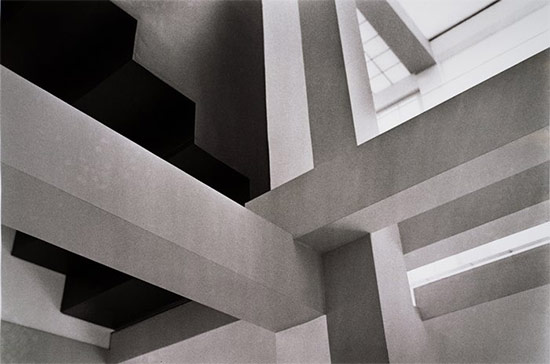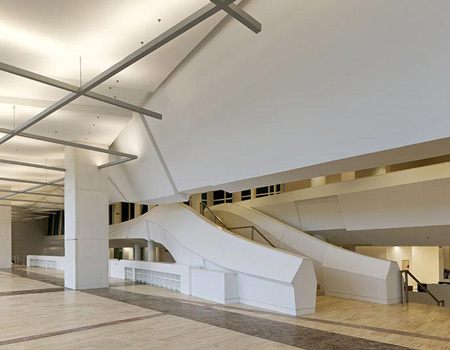1
2
3 - Electroliquid Aggregation - A sustainable light rail creates its own energy without compromising the existing environment. Public transport infrastructure which is often heavy and destructive to the existing built fabric, is instead a light-weight, symbiotic system that works with the existing flows of people, roads and streets.
Your parallel projections can be thought of as a syntax for your architectural scheme.
Parallel projections can be a representation of parts - ie "this block will be the light rail shelter and this curvilinear block represents the direction of the tram tracks"









































.jpg)
















