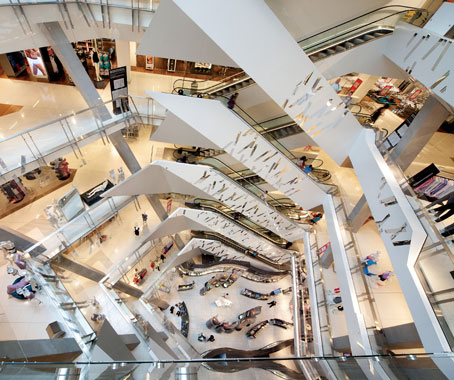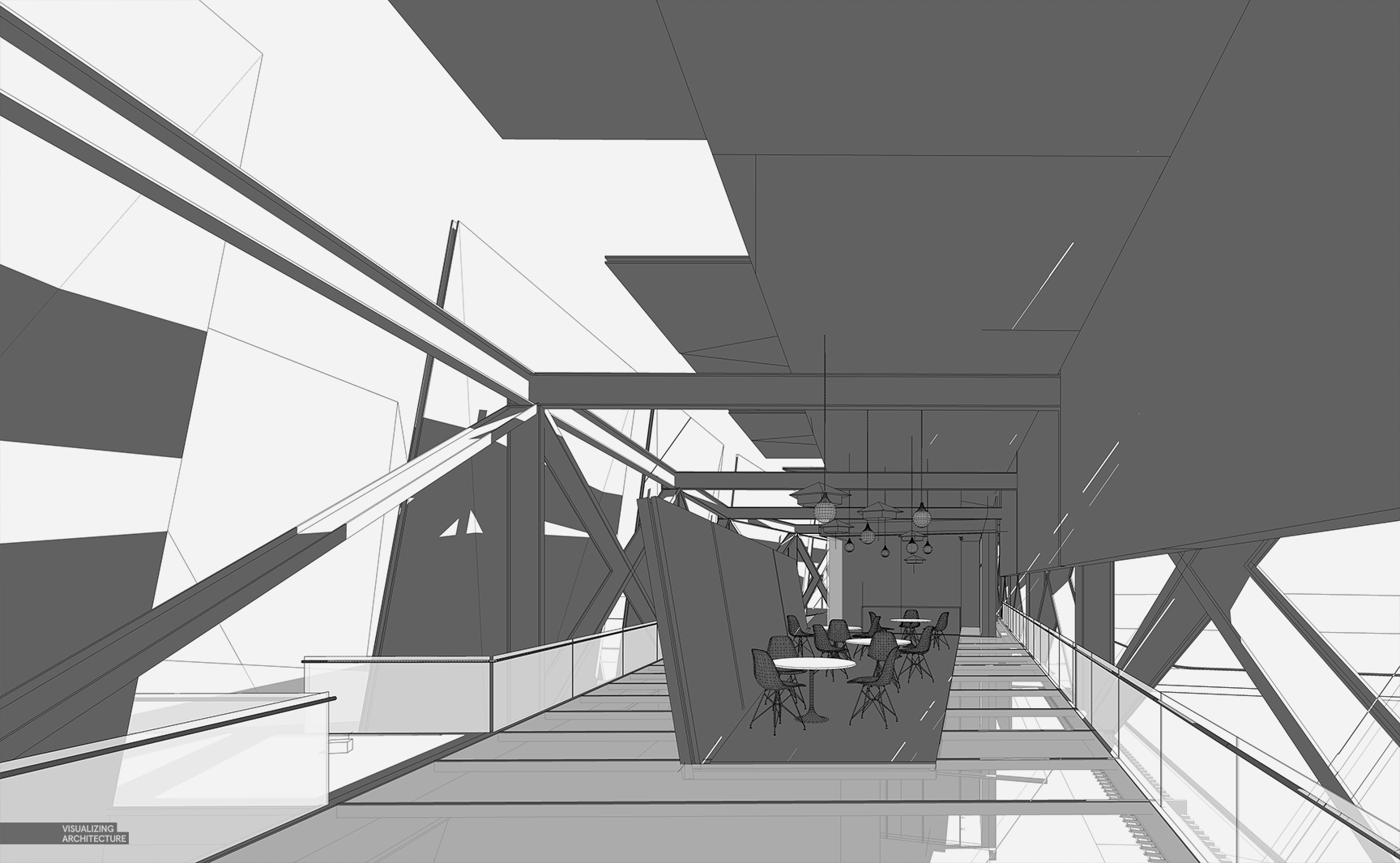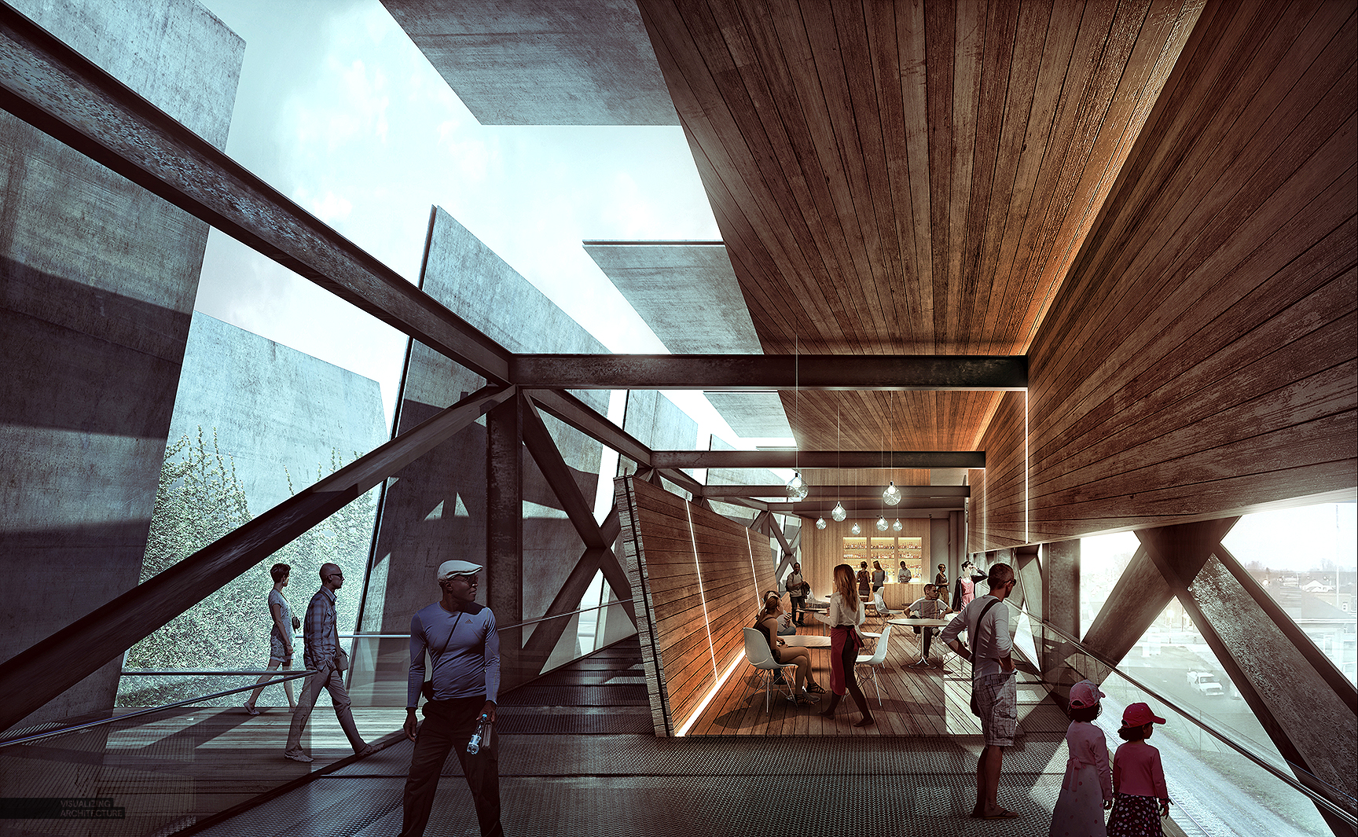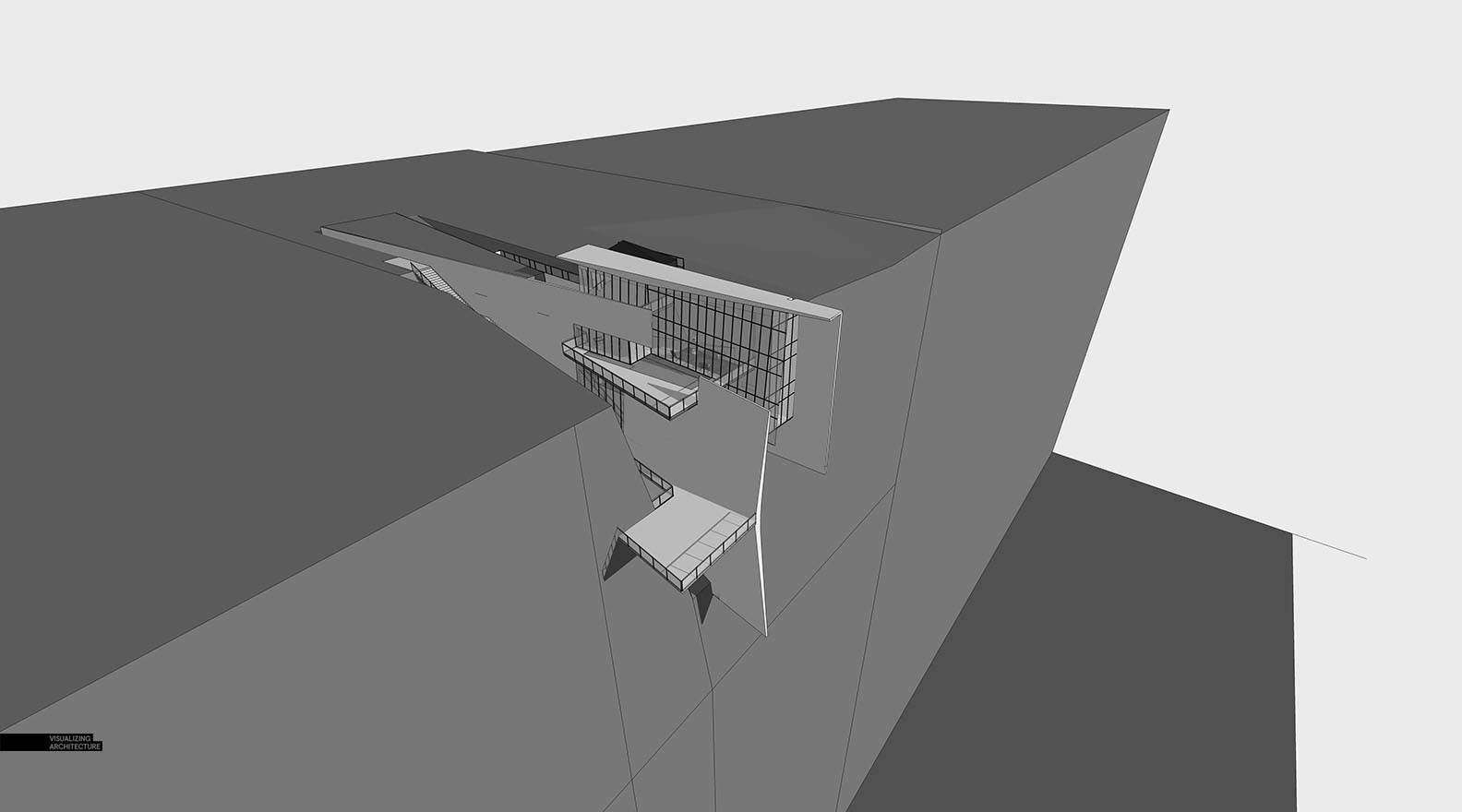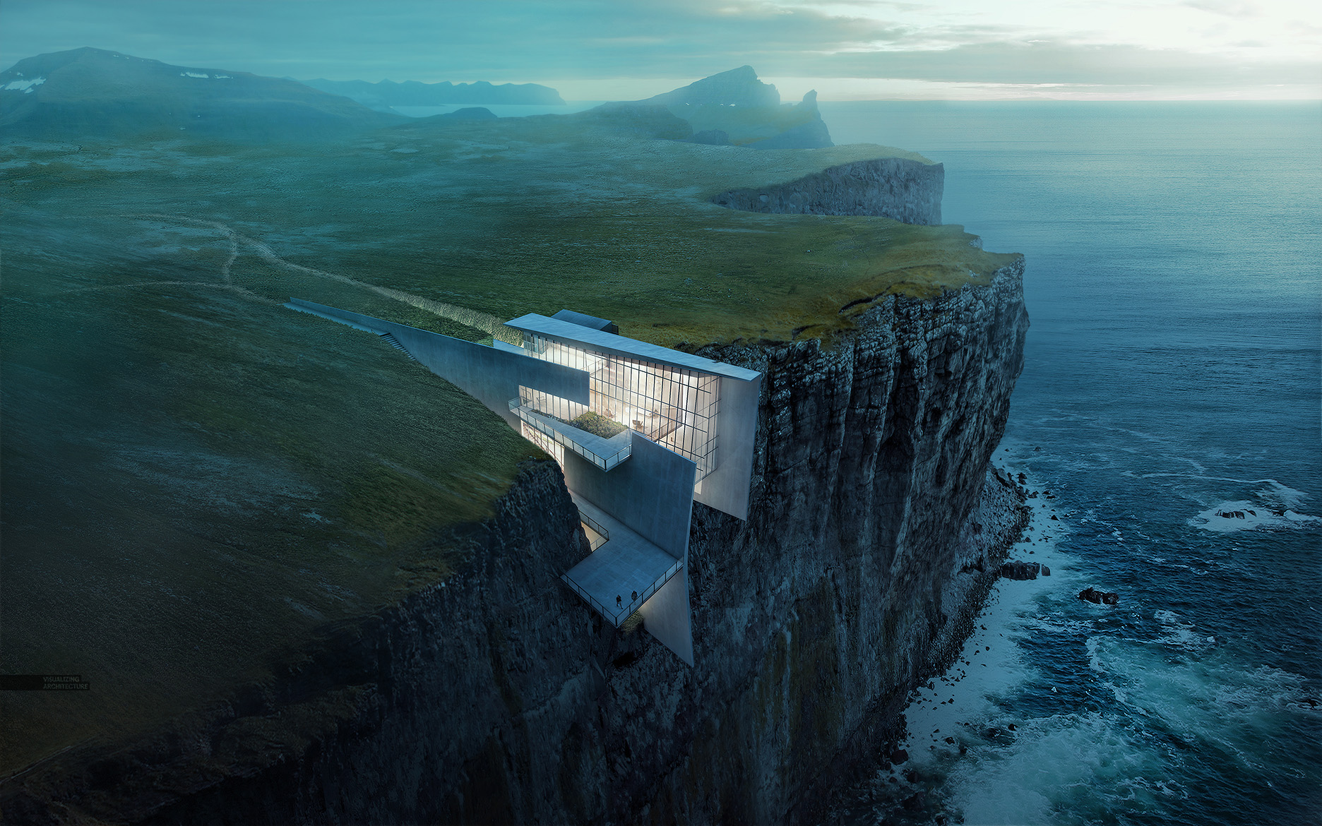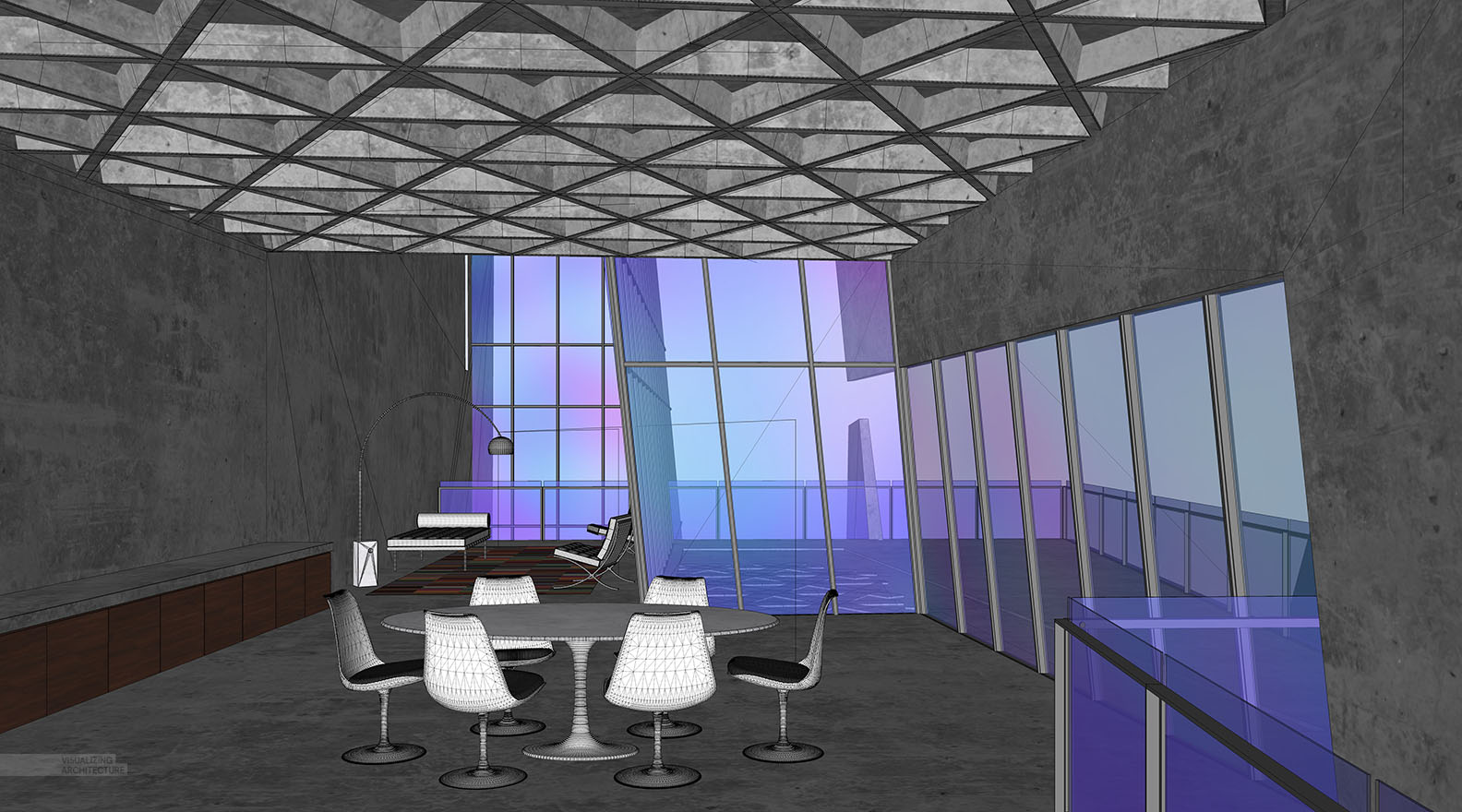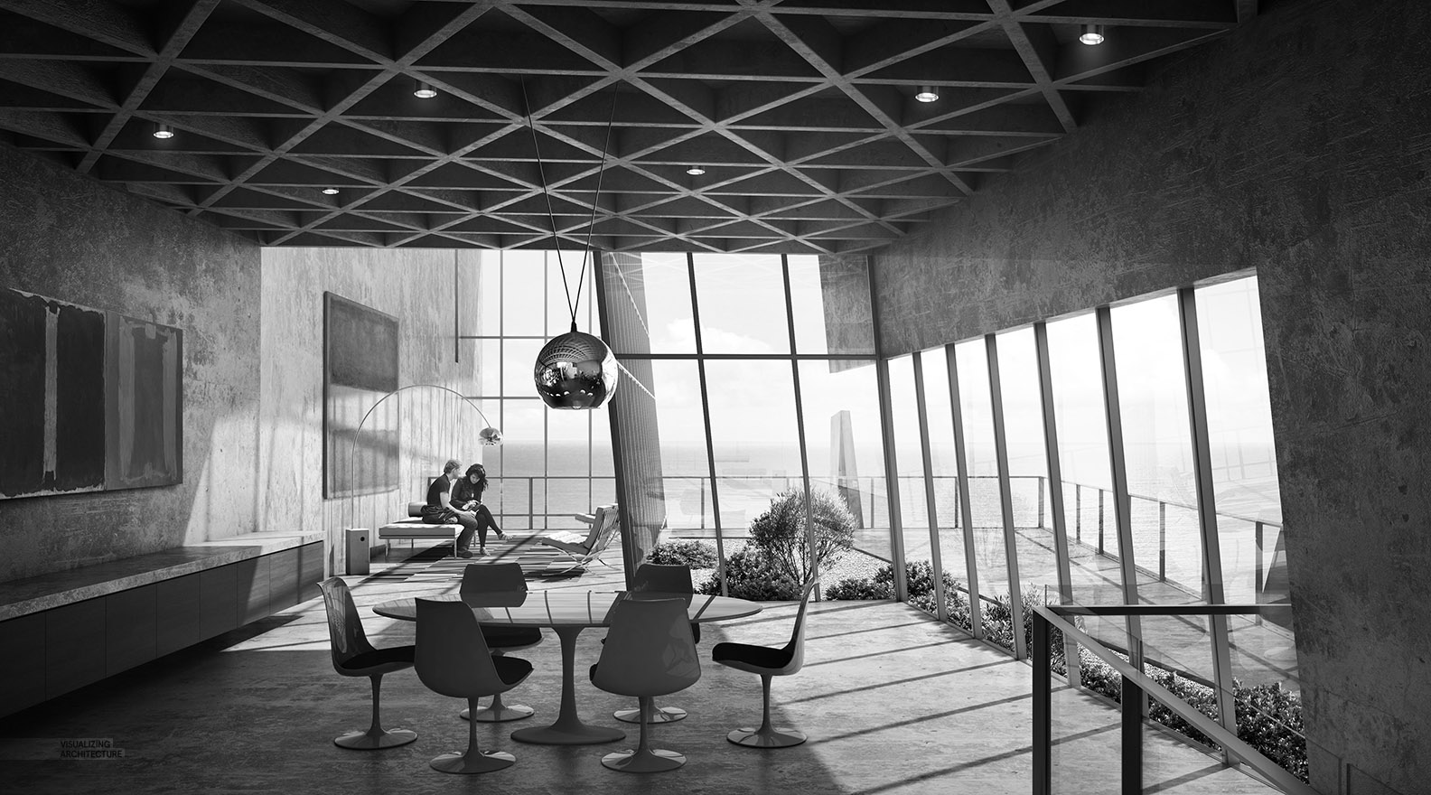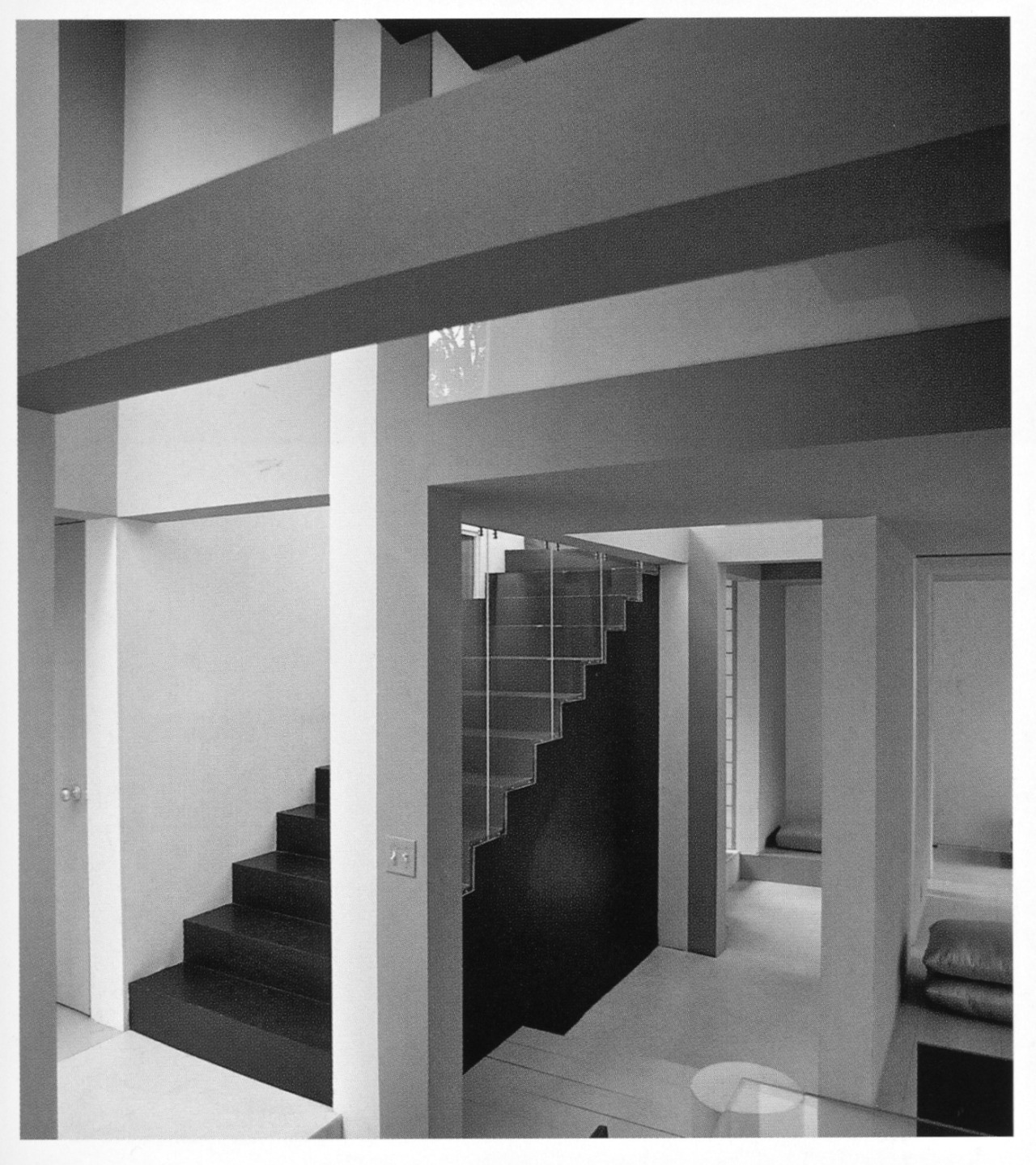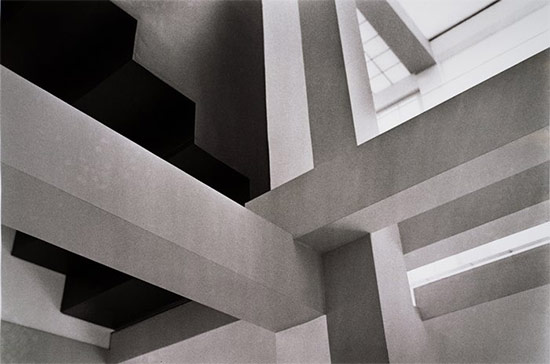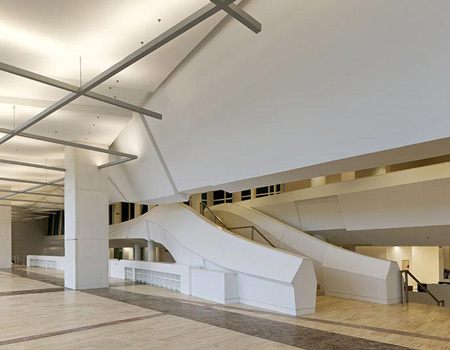Boundary to boundary along Anzac PDE should be around 490 meters. Please remember to scale correctly to avoid awkward proportions especially once you drop into lumion.
ARCH1101 2016 Jacky Yuen
Wednesday, 25 May 2016
Monday, 2 May 2016
EXP 1 Feedback
Atrium / Mezzanine = The art of not sticking a wall to wall, flat floor plate over an interesting volumetric space.
Norman Foster - Reichstag
Faculty of Phiology
500 Bourke Street - JWA
Think beyond draw+extrude to create a space. The particular medium that is sketchup would mean that it is very easy to fall into the block + extrude trap! Geometry/shape is only a means to an end to compose interesting and evocative spaces. More 'Sense of Space' not 'Sense of Shape'
Louis Kahn - National Assembly Bangladesh
Herman Hertzberger - Centraal Beeher
Architecture Communication - tell us about the 'Possibilities' of your design, and not just the 'Apparent'. All it takes is adding in people, demonstrating function, boosting the environment, and playing with the styling in sketchup before exporting. Lumion allows you to take this further as you all have discovered.
The below images comes from Alex Hogrefe whos got mad tips to make these very simple to do so check it out: https://visualizingarchitecture.com/blog/
Apparent - Corridor?
Possible - lookout point.
Apparent
Possible
Apparent - Office meeting room?
Possible - House
Tuesday, 19 April 2016
1+1 = 3
1
2
3 - Electroliquid Aggregation - A sustainable light rail creates its own energy without compromising the existing environment. Public transport infrastructure which is often heavy and destructive to the existing built fabric, is instead a light-weight, symbiotic system that works with the existing flows of people, roads and streets.
Your parallel projections can be thought of as a syntax for your architectural scheme.
Parallel projections can be a representation of parts - ie "this block will be the light rail shelter and this curvilinear block represents the direction of the tram tracks"
Wednesday, 13 April 2016
Tuesday, 12 April 2016
Concepts - Class Pool
Note: The bold are what we should consider as concepts. The dot points are just point that youve observed in their buildings from the class exercise and are meant to jog your memory.
Peter Eisenman:
- Order and Disorder
- Orientation and disorientation
- Making and breaking grids
- Disruptive responses to context
- Deconstruction and Creation
- Space as subtraction of forms
- Boolean space
- Intersecting Planes and Created Spaces
- Fragmentary Creations
- Simplicity and Complexity
- Whitewash color over complex amalgamation of forms
- Ambiguity between Landform and Building
- Ie Jewish Memorial
- Undulating flat plates and basic mass
- ie City of Culture - building becomes landform
Aldo Van Eyck:
- Amalgamation of Repetition
- Network of like spaces
- Repetition of simple elements
- Centrifugal configurations
- Curvilinearity and Rectilinearity
- Ie Pastor van Ars Church - contrast
- Opposition of Heavy and Light
- Heavy structure floats, creating lightness and betrays structure
- Opposing materiality and weight
- Sequentiality and Porosity
- ie Amsterdan Municipal Orphanage - Corners turn, but walls peel open
- Layers of inside > outside > inside > outside spaces.
- Ambiguous Thresholds
EXP2: Peter Eisenman
Subscribe to:
Comments (Atom)





